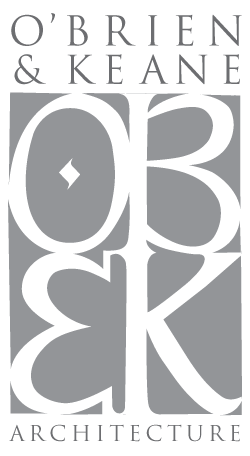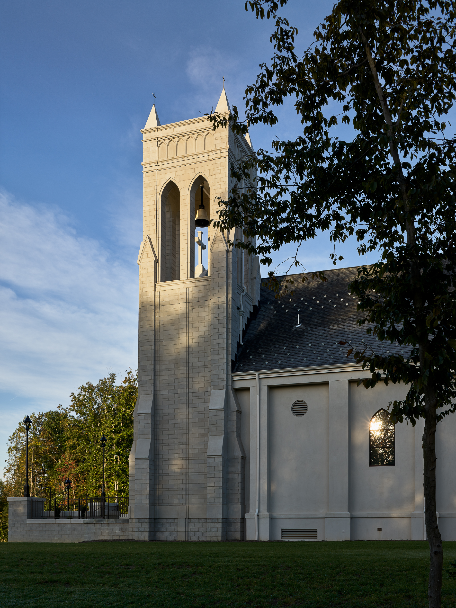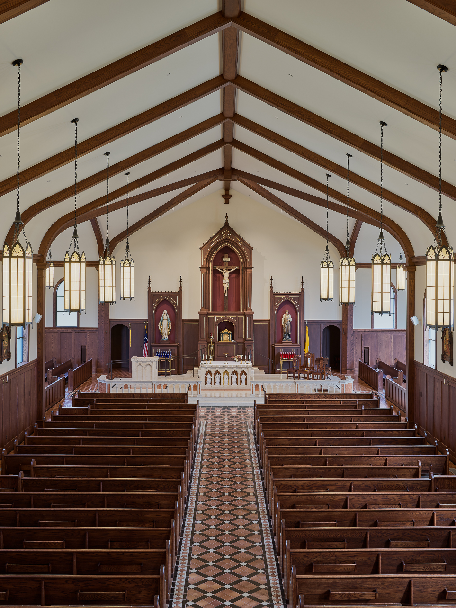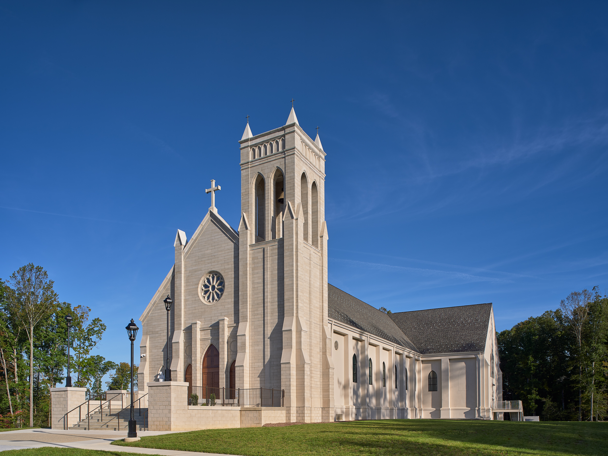
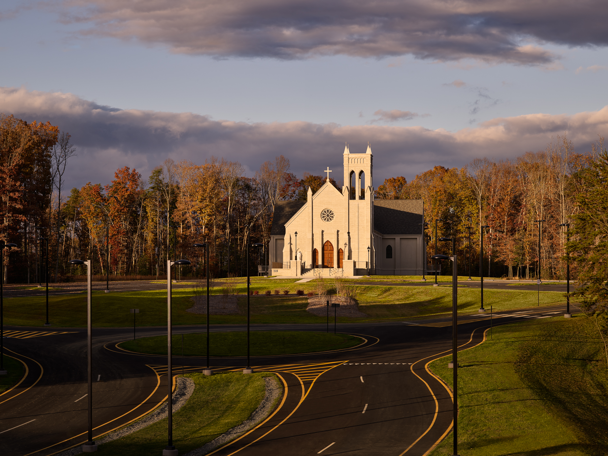
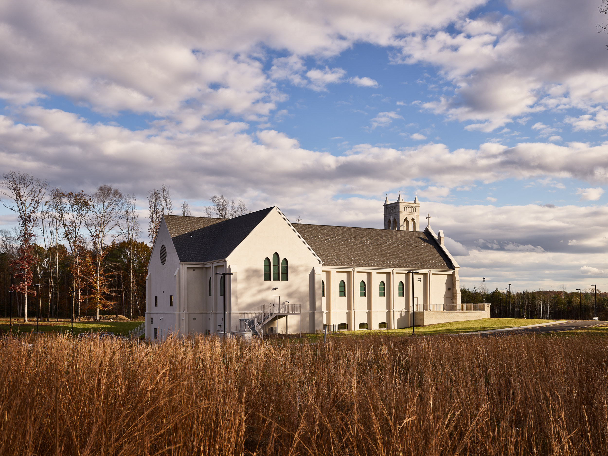
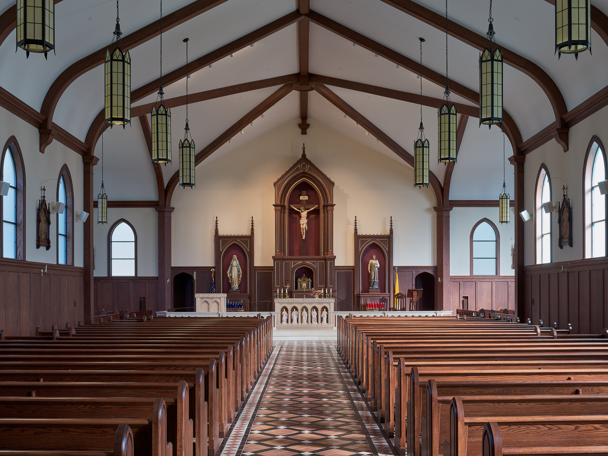
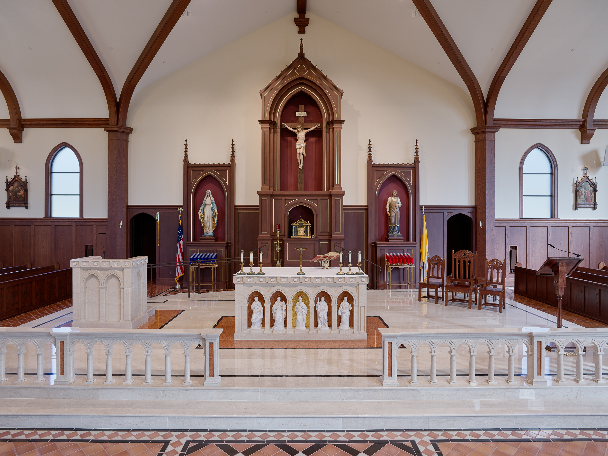
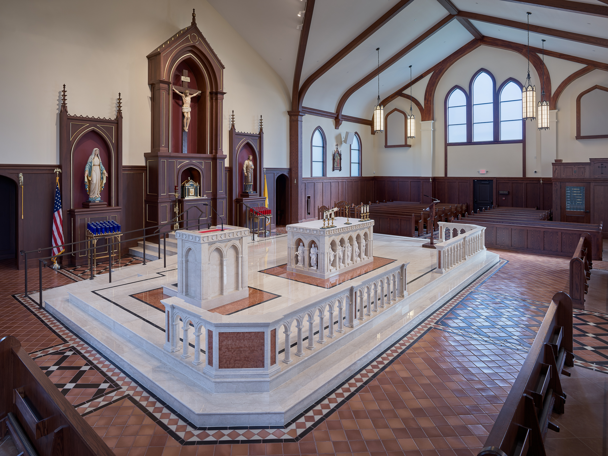
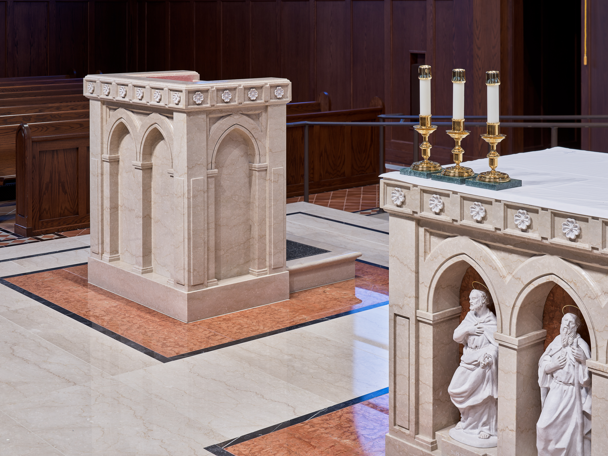
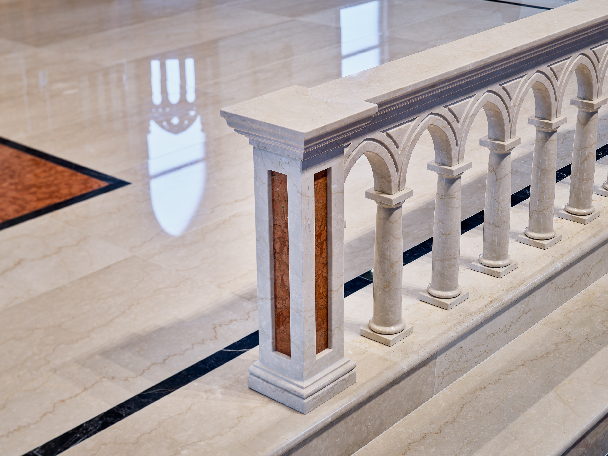

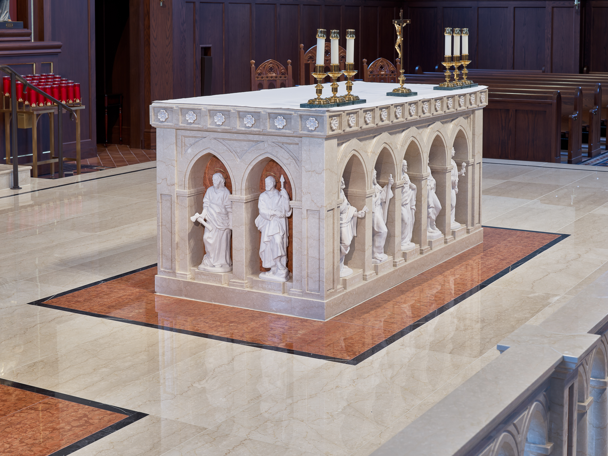
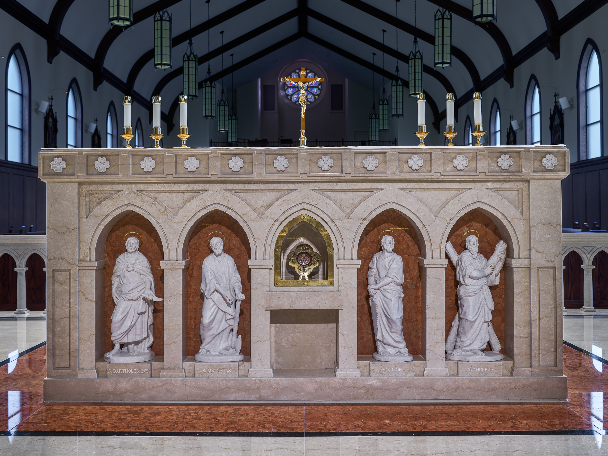
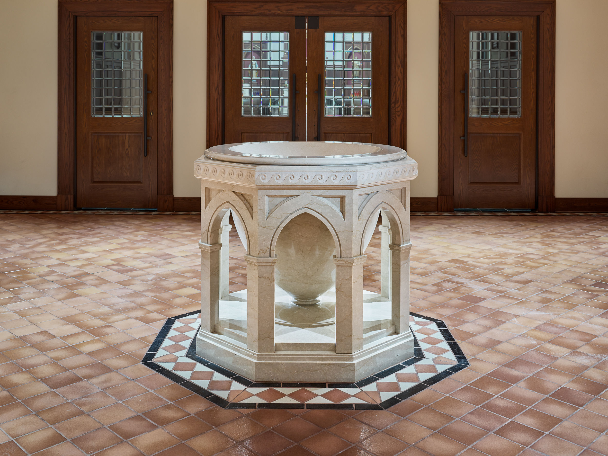
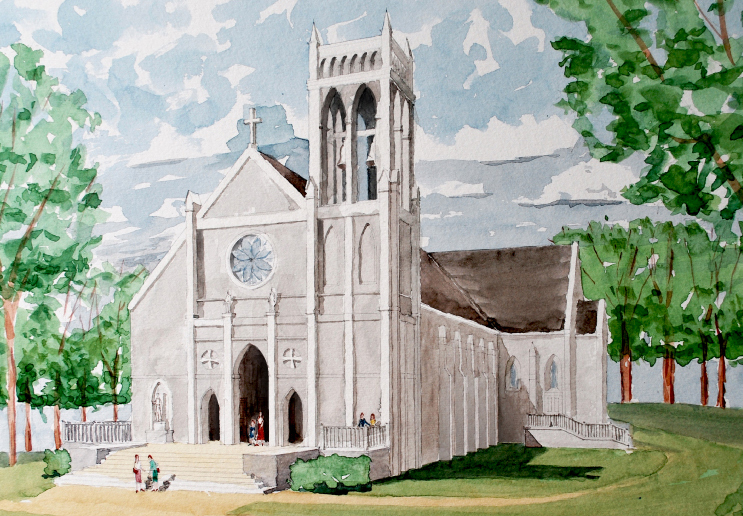
St. Jude Catholic Church
After years of saving donations, the parishioners of St. Jude Catholic Church had secured the funds to build a new church, and asked O'Brien & Keane to design a structure that was not only immediately recognizable as a Catholic church but also employed the architecture to embody Catholic beliefs.
The firm responded with a traditional catholic church design rooted in the Church’s rich legacy of sacred architectural expression. Commanding the highest ground of the site, the façade is inspired by medieval precedents and strives to impart a noble presence. Within, the architectural language remains consistent, and is composed as a progression of spaces of increasing solemnity. The sequence culminates at the sanctuary platform, and the marble liturgical furnishings designed by O’Brien & Keane and crafted in Italy.
The traditional Catholic church's design can be seen in the three arched portals, the rose window, and the 60-foot bell tower. Designed in a traditional cruciform shape and featuring a choice loft above the entry narthex, the 18,880 square-foot church holds roughly 730 congregants. The lower-level floor includes a multi-purpose room for fellowship and education activities, as well as parish administrative offices.
Links:
St. Jude Church Construction Progress - Drone Footage
Photography: Prakash Patel
