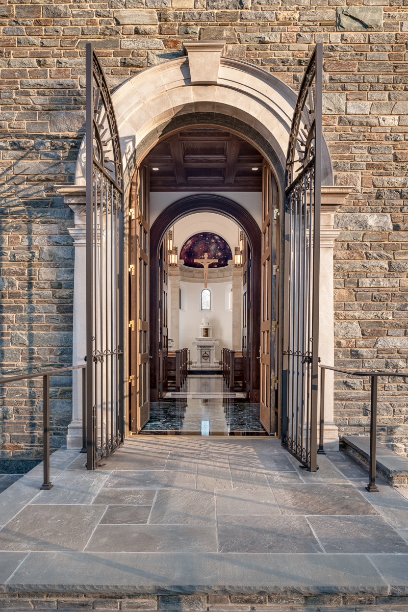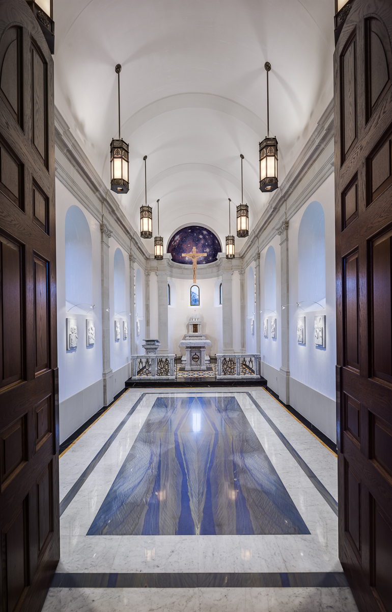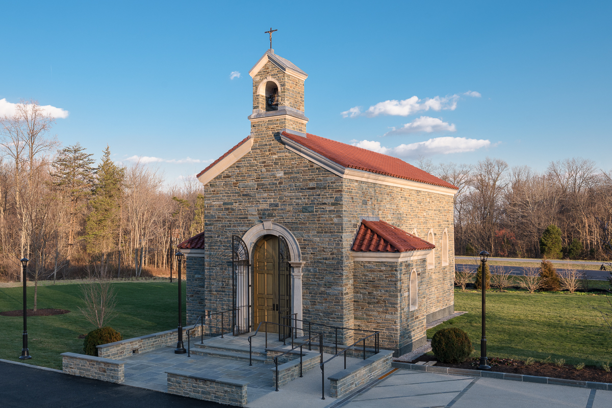
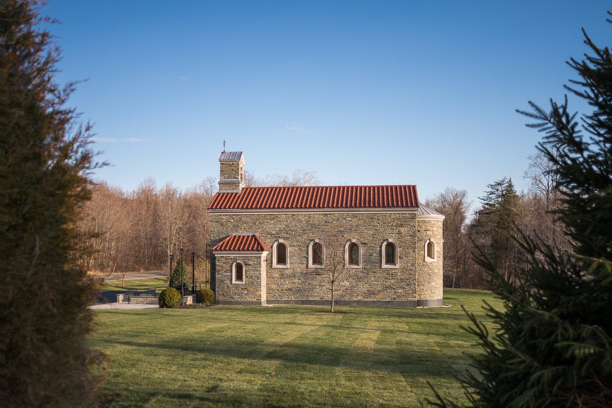
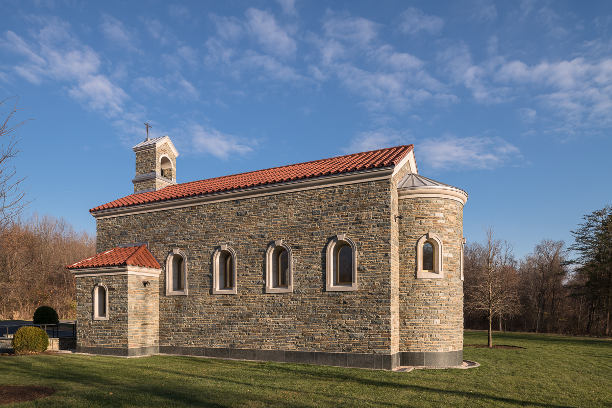
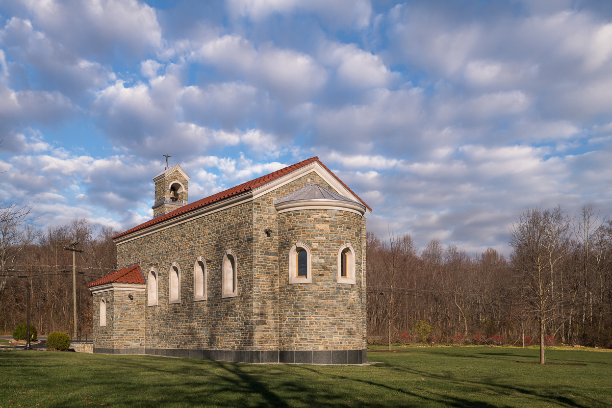
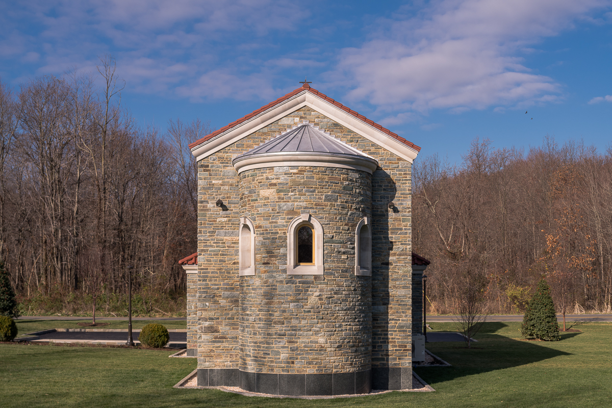
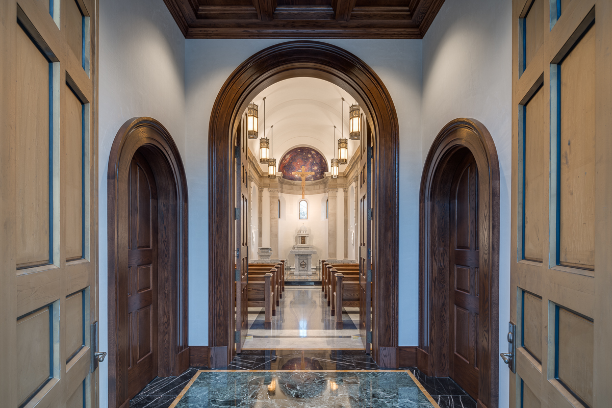
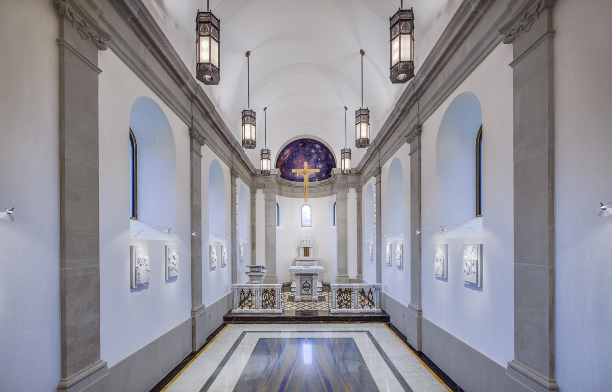
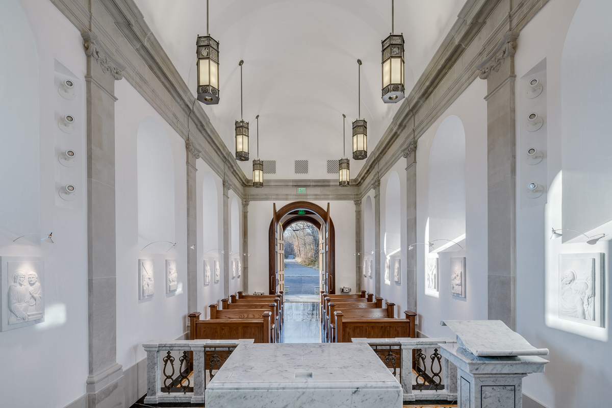
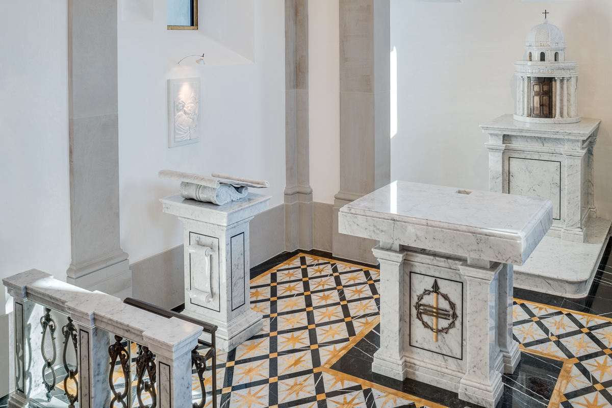
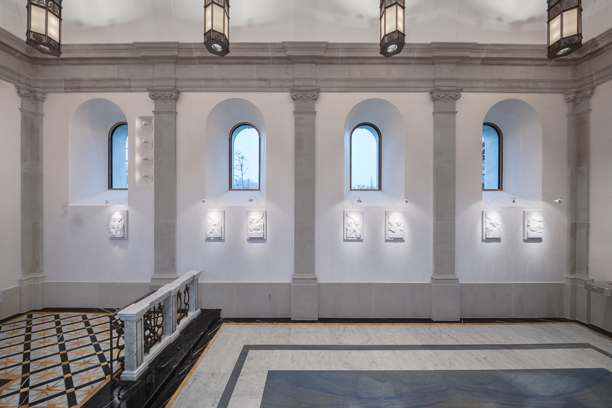
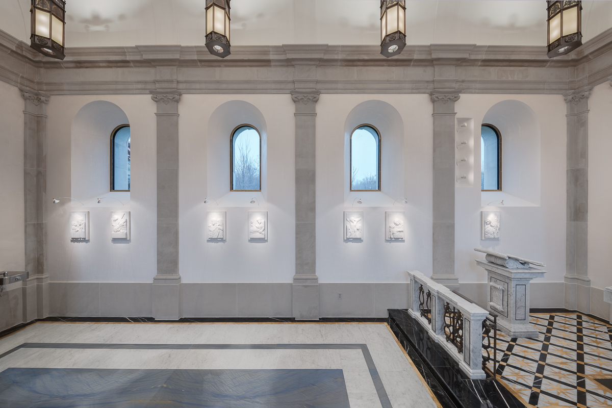
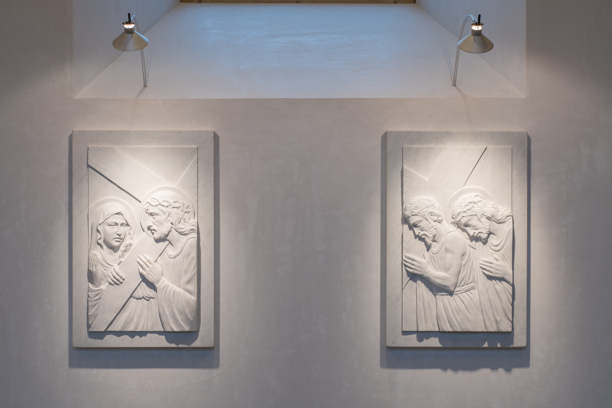
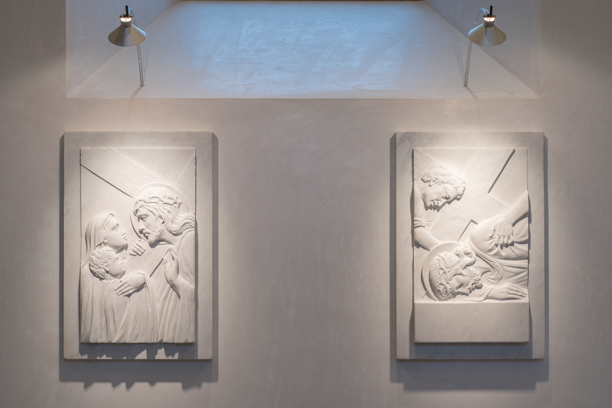
Mary's Chapel
Mary’s Chapel is the realization of the clients’ dream to build a small family chapel for private use on a rural site; they were inspired by the Porziuncola of St. Francis near Assisi, Italy, whose volume and proportions served as a point of departure for this project. Through refinements, rooted in classical architecture, O’Brien & Keane conveyed the clients’ great appreciation for the dignity of traditional sacred architecture.
The selection of construction materials and detailing reflects an intense drive for permanence, durability, and authenticity. The walls are faced on the exterior with fieldstone native to the region, resting on a base of honed green Vermont granite, and the windows, door, and eaves are trimmed with Indiana Limestone. The roof is composed of red clay tiles and standing seam lead-coated copper roofing. The custom bell, window frames and entrance door are fabricated in bronze. Limestone was chosen for the interior pilasters, bases, and matching entablature to create one unified architectural expression between interior and exterior. The church’s interior design offers marble liturgical furnishings which were designed by O’Brien & Keane to bring the highest level of detail and finish to those elements of greatest sanctity.
Through the direct use of natural materials of Creation, the church design honors the Creator. As a result, Mary’s Chapel serves to offer a permanent place of intimate reflection and worship and stands as a witness to God’s presence.
Photography: Prakash Patel

